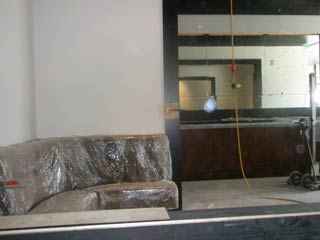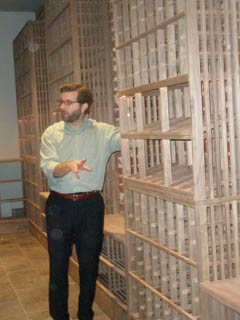
A look into the bar area.

View into the wine cellar.

Elizabeth Wakeman and Michael Tusk.

David Lynch and wine storage.
Curious about what goes into opening a restaurant? Each month we'll be checking in on the build-out process of various bars and restaurants around the City, highlighting the unique coups and complications that arise when opening a business in San Francisco. This section is written by Erin Archuleta, a tablehopper intern and half of the talent behind local outfit Ichi Catering.
For those expecting a large open-floor plan dining room at Quince: you're in for quite the intimate, nook-and-cranny surprise. The new Quince, located at 470 Pacific Avenue at Montgomery in the former Myth space, is slated to open later this week. Cotogna, its casual next-door neighbor, will feature a similar (but not identical) aesthetic. Olle Lundberg and his associate Jennifer Brodi are the architects behind the layout (his firm is also known for The Slanted Door and Distillery 209).
For any of you who may have dined in the original tight space, the Tusk family and crew are putting the emphasis on elbowroom and elegance. The focus is on creating a similar flow throughout the smaller, connected spaces, which will make up the new Quince. Working along with interior designer Elizabeth Wakeman (Michael Tusk's mother-in-law) in the renovation of this 1902 Jackson Square building (it survived the quake and fire of '06), both felt it was important to incorporate the original brick and hardwood from the historic building into the new restaurant's design.
In an earlier 'hopper, Marcia revealed that the restaurant will be done in platinum and rich dark chocolate colors; this is still very much true, but the most difficult element of the design to describe or even show in these morning light images is the plethora of diffused natural light that makes its way into the space.
After living in virtually one room at their former location, this new space offers more opportunities for guest service (even though the main dining room is almost the same size as the previous restaurant). From an initial entrance with a coat closet, to the bar and lounge that open up into the dining areas with between 65-70 seats, a large wine cellar, and a private dining room, there is much for the crew to celebrate in terms of offering up more amenities.
The bar will be connected to the casual lounge, and both spaces will open up to the two dining areas which allow great seats to peer into the gorgeous 10,000-bottle wine cellar through the original arched windows. Talk about a vinophile's dream to peek into James Beard Award winner and much-admired sommelier David Lynch's wine wishes! The opening wine list is slated to have about 750 bottles available, with more to come (the former Quince location could house only about 500).
The wine cellar is reminiscent of a Roman aqueduct. This walnut-shelved space came about because the brick alcove already naturally felt like a cellar. The historic arches received double-paned glass and were temperature-ready. David mentioned that this space felt just right for the wines, offering up a slightly higher temperature than an average cellar in order to make the wines service-ready.
Much consideration was given to the 10-seat bar where walk-in guests can casually dine, facing a grand mirror reflecting art from chef (and art historian) Michael Tusk's personal collection. Michael noted on our walk-through that the windows from both the lounge area and dining room view the tree-lined street. He was thrilled that Olle was able to bring the outside in. Elizabeth worked his collection of photographs and oil paintings into the design. She noted that the interior design came about after spending time in the raw space. "If you stand in a space long enough, it suggests itself," she said smiling. The double-framed architectural elements lent interest to the colors and textures that Elizabeth and daughter Lindsay were discussing.
You won't be seeing double or think you've had too large a sip pre-amuse bouche if you get that sense of déjà vu in the space, though. There will be repurposed antique sconces along the wall, and the original chandelier will make its appearance in the new private dining room (which will house between 16-18 guests for chef's dinners, wine events, and private parties--an option not available in the former tight quarters). These connections to the prior Quince location were important to the family, a respectful nod.
The team at Quince opens the doors to the public this Thursday October 1st, and have already begun reserving spots for guests to celebrate. Quince



