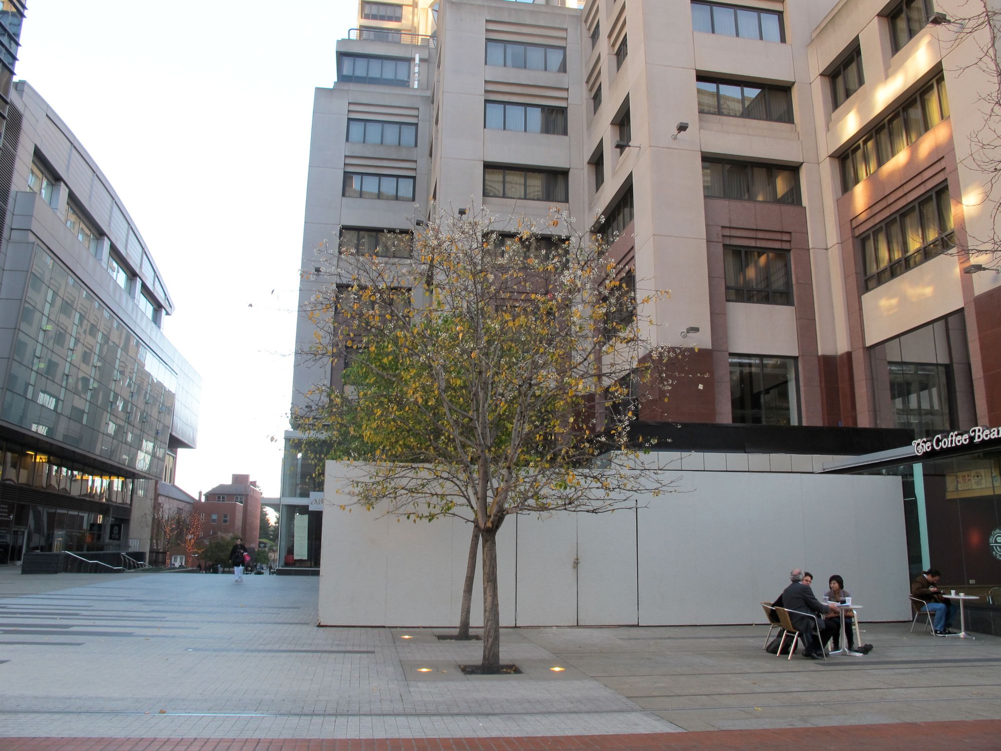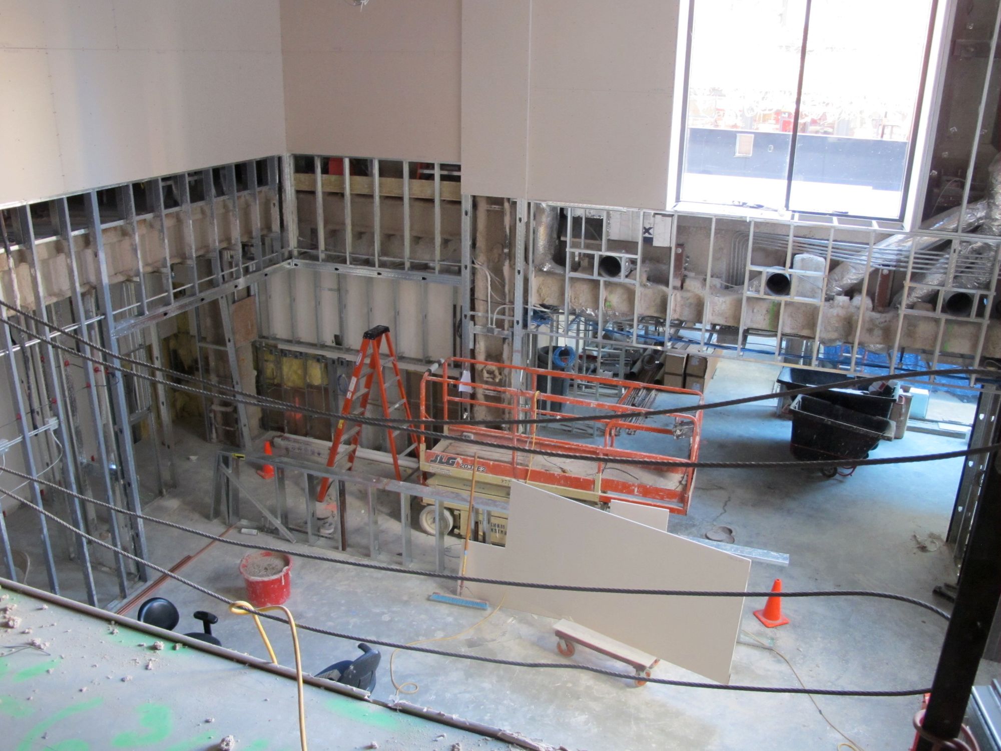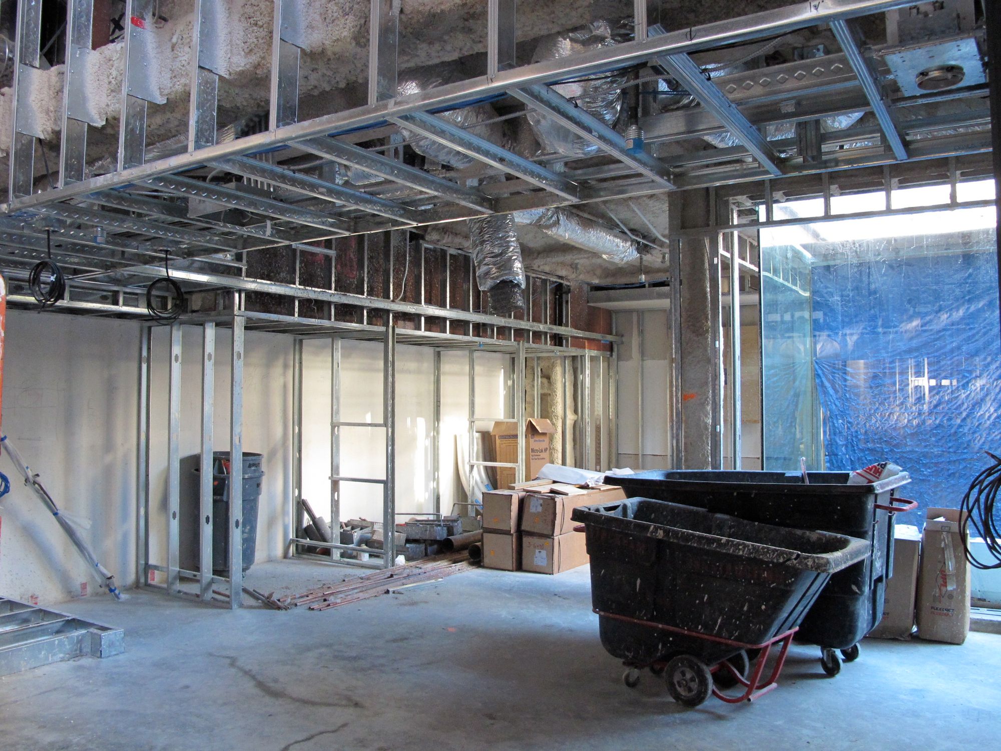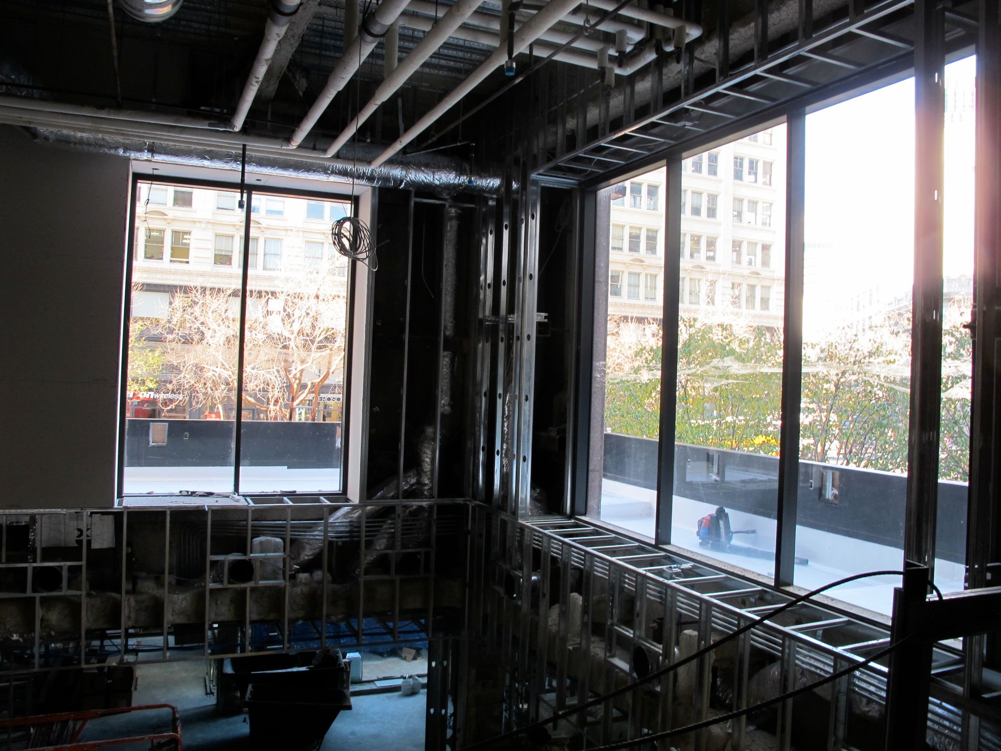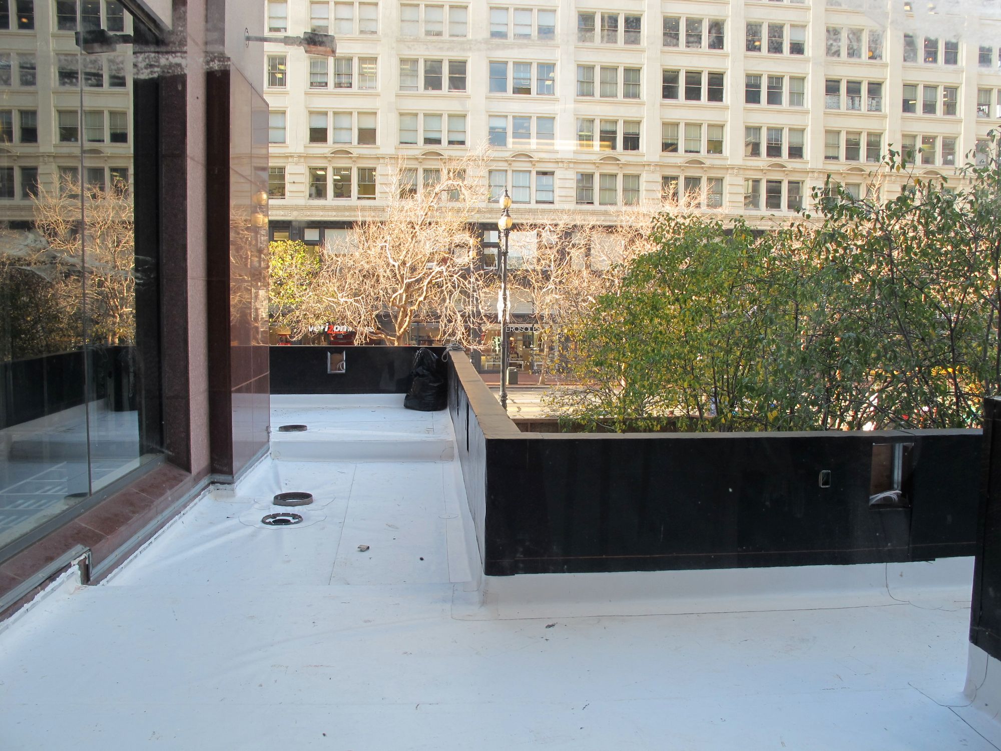Just recently, I had a chance to tour the site for what is going to be BLUESTEM BRASSERIE, a chic addition to Yerba Buena Lane that is opening later this year (say, mid-year-ish). The project is from Adam Jed (previously with PlumpJack) and his wife, Stacy, who are co-founders of Amuse Management Group, and this will be their first restaurant. And it’s a big one: a 6,700-square-foot project that will have two levels, 150 seats, a cozy lounge, an 18-seat bar, and a rooftop terrace with outdoor seating and a second bar.
The Jeds are both great lovers of restaurants, and will be integrating many facets of their experiences from dining around the world. The Bluestem concept is that it will be a modern and stylish version of an American brasserie with a steakhouse slant, offering grass-fed beef. They dropped “steakhouse” from the originally planned name (back in 2009), before the project was put on the proverbial meat hook for a bit. However, the Bluestem part of the name did remain—it comes from the premium grass favored by cattle ranchers throughout North America. The brasserie format will allow for usage of the whole animal, and not just the “center-cut of beef” focus traditionally held by most steakhouses.
The menu will be European in style (with an emphasis on proteins), but there will also be a strong showing of vegetables—hey, we’re in California. It will be designed to be available all day (11am-11pm), whether you’re coming by for a business lunch, a snack in the afternoon, a drink and a bite at the bar after work, a late dinner with friends, or a private dinner with colleagues. And while the food will have a fine dining pedigree, it will be more rustic and approachable in execution. They are very close to hiring a chef—look for a decision to come in March (the original chef slated for the project, Michael Magliano, may be involved, but in a different capacity).
So: the space. It’s going to be quite the looker. The building abuts the Marriott, and is right across the lane from the Four Seasons—an easy stroll to Moscone Center and Yerba Buena Gardens. Olle Lundberg of Lundberg Design (The Slanted Door, Out the Door, Academy Café) has been working very closely with the Jeds, fulfilling a vision for an informal, approachable design that would lend itself to the all-day dining and brasserie format. The space is going to be full of natural light, with 18-foot ceilings and a very open look, with a strong focus on craftsmanship.
Upon entering the main dining room, there will be a bar that’s the shape of a backwards “J,” with a poured concrete bar top by Concreteworks with embedded fiber-optic rods lit from underneath with LED lights (it’ll be twinkly). There will be a spacious lounge to the side, with a living room-type setting, with wraparound couches, small niches that will seat two-four people, and two 55-inch LED monitors that will only show sports on big game days—otherwise they will feature the work of local artists (the Jeds are working with a digital art curator since there’s such a high density of artists in the area). The lounge will have carpet (made from yak hair), with amber LED lights that will shine on the ceiling, and fabric on the walls.
Another flooring material that will be used elsewhere in the space is quite gorgeous: former beams in an Indonesian plantation have been sliced into tiles, which will look nice against the cork-wrapped columns. In fact, an overarching theme for both the menu and design concept is working in harmony with nature. The project’s palette is “meadow-inspired,” with neutral tones of wheat and other elements of nature.
The downstairs dining room will be in a versatile café-style, mostly configured with two- and four-tops, plus some booths that will look out into the room. There will be an amazing group dining table that can seat eight, made from a slab of selebuan (Indonesian redwood) that is six feet wide—it will be in a glassed-in corner that will look out into the lane. Another big focal point of the room will be the curved steel staircase—with a steel mesh railing—that will lead upstairs to the second floor dining area, which overlooks the main dining room.
The semi-enclosed kitchen is located upstairs, which was partially decided in order to service large parties that will be dining in/buying out the upstairs dining room, with room for 45 seated in a variety of configurations, from one long table to smaller tables. It’s going to be a lovely room, full of light, and overlooking the downstairs dining area and bar. There’s also the terrace—with a dedicated bar and room for 24—that can also be privately booked. It’s a treat to be perched up on a second floor with a pretty view of the treetops along Market Street—this level is sure to become quite the hot spot. There will obviously be heat lamps on the terrace, and sound will be piped in.
The experience will be urban, sophisticated, welcoming, and very guest-focused. For example, servers will be taking orders with handheld touchpads—once the guest’s order for, say, a cocktail is placed, the bar will be able to start making the drink while the server is still at the table taking the order. All the various seating areas and options will make it easy to cater to a guest’s needs throughout the day and evening. Look for updates on timing, the chef hire, and more as the project proceeds. Construction has been moving at a nice clip, so stand by.
The entrance to Bluestem Brasserie.
