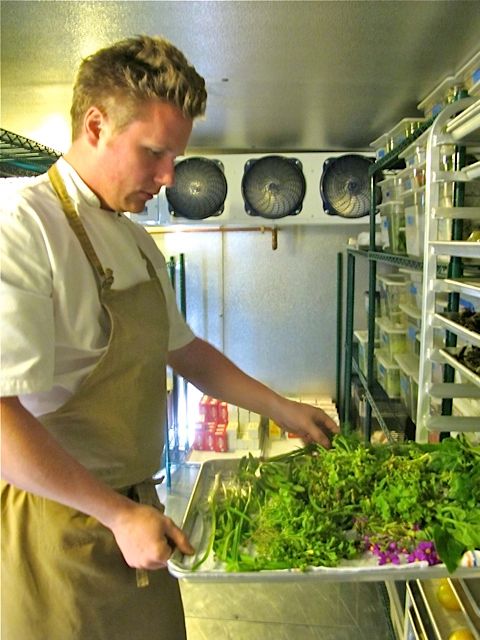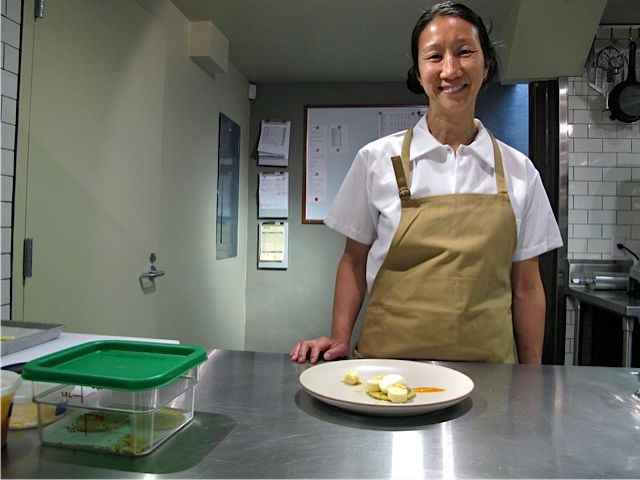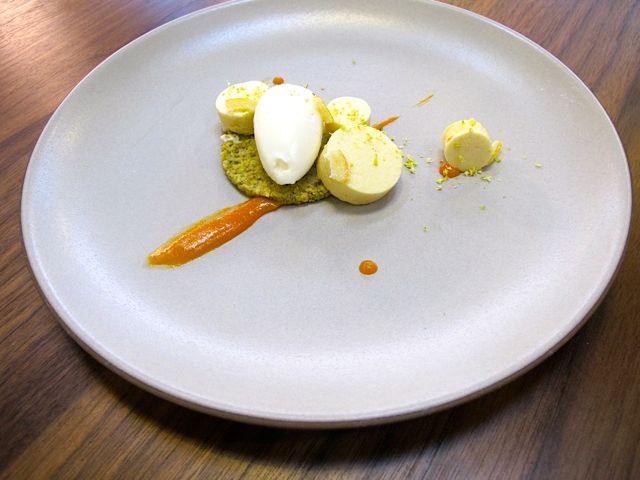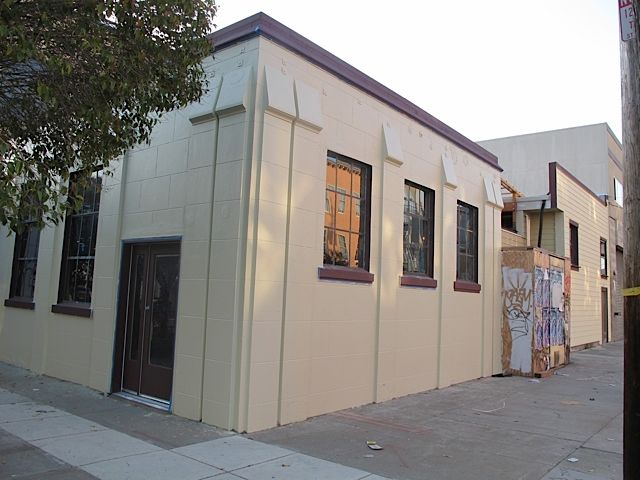This past Saturday, I took a tour of ~CENTRAL KITCHEN~, slated to open its doors for dinner this Thursday May 10th. Partner-chef Thomas McNaughton will be overseeing a menu of Northern California cuisine with refined plating and a natural sensibility, working with chef de cuisine Michael Gaines (Manresa, Gary Danko, In de Wulf in Belgium, and Mauro Colagreco’s Mirazur in France). McNaughton’s partners in the project, David Steele and David White, are also behind flour + water, just a couple blocks away.
All the sourcing will be Californian, working with upwards of 30 farms throughout the year. The menu will have small plates like raw halibut dressed with fennel juice and Meyer lemon topped with mint and poppy seeds; larger plates include spring lamb with carrot purée, dandelion, and roasted radishes.
There will also be a five-course tasting menu, which will feature three or four canapes to start, four savory courses, pre-dessert and dessert, plus mignardises and a treat to bring home, all for $79. Everything will be served on a range of plates by Heath to custom-made pottery to elegant bowls by Rene Ozorio. Bread and butter will be made in-house, and pastry chef Lisa Lu (Jardinière) will be making desserts like the one pictured here for Central Kitchen, in addition to Salumeria, and consulting for flour + water.
The layout of the restaurant is unique: there’s a 900-square-foot courtyard shared by Central Kitchen and neighboring Salumeria during the day. It features a partially retractable roof, planters by Paxton Gate, shou-sugi-ban wood slats (the Japanese technique of burning wood, then soaking it, and then oiling it), a water feature, concrete-heated floors with an acid wash that’s the same in the dining room, and a 12-seat communal table. The vibe is meant to strike that note of quintessentially Californian casual-elegance. The music will be all vinyl (don’t be surprised when you hear Led Zeppelin over the sound system).
The 36-seat dining room has doors that open up onto the courtyard, so there’s a real indoor-outdoor feeling, and is designed to be comfortable year-round. Paxton Gate is behind the look—the dining room’s walls are made of lightly colored cement fiberboards, and the ceiling is from a reclaimed school gymnasium floor. There’s a counter for five that faces the dining room, along with wood tables and chairs; the room is anchored by the custom kitchen in the back, designed by Alec Bauer. It’s unlike any other in the city, with a custom suite by Jade, special refrigerated storage for mise, a built-in circulator, and other special features. There’s also a wood-fired grill and rotisserie that will roast items like lamb and porchetta for Salumeria (more on that soon).
The dedicated pastry area in the back is spacious; there’s also a room upstairs for aging meats, an area for making sausage and breaking down whole animals, and plans to have a soft-bed garden on the roof with herbs and a greenhouse. The well-thought-out project is ambitious, exciting, and so very San Francisco.
John Paul Henaff is behind the beverage menu, featuring both old-world and new-world wines. There will be three beers and four wines on tap, with coffee service by Mr. Espresso. Dinner will be served nightly, 5:30pm-11pm.
Next week, I’ll share some info about Salumeria, opening in about three weeks. Details about Trick Dog (the bar by the Bon Vivants) and The Parlour by Humphry Slocombe are forthcoming.
A glimpse of the dining room’s wall panels, wood tables and chairs, and concrete floor. Photo: © tablehopper.com.







